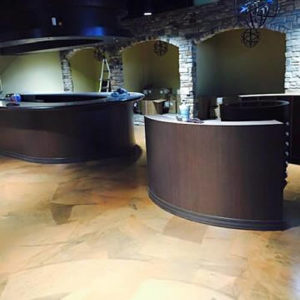. 
Stop Your Floors from Looking Like a Mini Grand Canyon
When it comes to property features that impress your customers, concrete flooring might not be that high on your list, but life is about more than just making a good impression. Fixing the concrete cracks and joints that mar your flooring and other masonry is a smart way to save money. It also keeps your property in the best possible condition so that it can protect your investments. Here’s everything you need to know to whip your concrete into better shape.
Get Rid of Damage
Although it may seem counter intuitive, the first step you should take when repairing cracked concrete is to widen the crack. The goal behind this is to get rid of any deteriorated or loose material that might continue to break down after your repair. To do this use a small hand grinder or chip away at the gap’s edges with a hammer and small chisel.
Create a regular “V” shaped groove or widen the crack to at least 1/4 inch wide Then use a brush or vacuum to remove any loose debris. Try to maintain a regular width and depth when you widen the crack.
What should you use to fix concrete cracks and joints
Choose Your Weapon
Concrete filler products come in a variety of forms. From tubs of paste to caulk tubes, there are numerous options. You should pick something you’re comfortable using, but make sure that whatever you buy has enough sealant or filler to deal with the deficiency you’re fixing.
Always read the instructions carefully before using or even opening a product. Look out for maximum crack size limitations and depth restrictions. For instance, some products are only designed to fill gaps of a certain width and require you to reinforce wider deficiencies with special hardware before the application of the filler or sealant.
Caulk Tubes
If you were careful about chiseling or grinding your repair area, you should be able to cut the nozzle of the caulk tube to match the width of the repair. From there, you’ll want to begin squeezing caulk into the target area evenly to ensure that the caulk bead completely fills the gap.
Bottles and Tubs
Concrete repair products that don’t come in tubes require a bit more manual dexterity to apply or pour into a hole. Once again, a target with regular dimensions makes it easier to get the hang of the process and be consistent.
After laying the bead of caulk or filling the crack, consider using a trowel to smooth out your work. This is a good way to ensure that the results blend in better with from the floor you were originally trying to repair.
Now is also the right time to clean up any excess sealant or filler before it dries. Some fillers may function best when you let them set for a while and then perform a subsequent application, such as when you’re trying to fix a particularly wide or deep crack.
Does your industrial or commercial facility’s concrete floor need repair? To find out more about the process, request a quote from Northern Industrial Flooring today.

